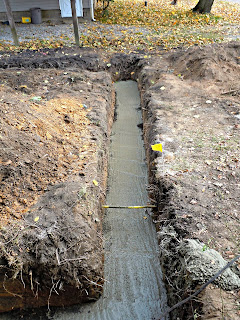Hey hey! Sorry it's been a while since my last post, but last week there wasn't any work being done. The reason for that is because we were playing a waiting game with the gas company. We needed them to come and tell us where we could relocate the new meter. They came on a Wednesday afternoon and we discussed the project, and they decided what would need to be done. Now, let me just tell you, this is not something you want to have done. Avoid it if you can. The reason I'm telling you this is because it is
very expensive to have this done. Once upon a time, you could hire a licensed plumber, or if your contractor was licensed with the proper qualifications, they could make the adjustments to the meter and new line accordingly. That is no longer the case. My particular natural gas carrier has now taken back ownership of the gas meters on YOUR houses. That makes them their property and you are not authorized to make any amendments to them. That has to be taken care of through them. You, the homeowner, are responsible for the lines that run to your house though. So, once the gas company comes to survey your project, they determine what the cost of this will be. And the way they determine the price is by footage. They have a predetermined scale that states three feet and less is a certain price, over three feet to twenty feet is another price point, and goes on from there. We fall into the over three feet category. And I won't tell you exactly how much it was, but I will tell you it was over a thousand dollars. Ouch. Unfortunately, this is a necessary evil. But that did not make writing that check any easier. Once that was taken care of, we could move on. Then it snowed. So, inclimate weather makes for no work. But then the following day, this showed up!

A bunch of them, in fact! Windows, and shingles, and lumber, Oh My! There is magic under these tarps. Since the lumber arrived, the guys were ready to start framing. First, they removed the siding from this end of the house.

They will be removing all of it once the addition is ready to be sided, so they can side the whole house all at once. Can't wait to show the colors! And there will be some stone too! After they removed the siding, they needed to set a temporary electric pole. As you can see in the above picture, the electric pole and meter are on the side of the house we are building on to. The new permanent home for them will be on the back of the garage. So they set the pole. Then you need to have the power company come and connect the electricity to your pole. This also costs money, but it's a drop in the bucket compared to what the gas company charges. And just an FYI, my contractor was told that the power companies are changing their policies to be similar to what the gas companies are doing. Luckily, we made it in before any of that goes into effect.
This only took about 15 or 20 minutes to complete. Once we were up and running again, this is what happened.
This is what it looked like after about three hours.
This was the end of the first day of framing. They removed the siding, set the pole, and framed the garage walls in one day.
I couldn't believe how much larger the structure looked after getting some visual boundary lines!
Here we are so far. We are ready to move up to the second story!
I'm so stinkin' excited about this little back door, I can't stand it!
This is the door that people will use to enter the house from the garage. The garage is attached, but technically, you won't be walking straight into the house. This opens on to the porch, which is covered, and large. So there is plenty of room, and you are protected from the elements. I had the option to have this open directly into my living room, and I chose not to do that. It wouldn't have been a good fit for our lifestyle, and to be honest, it didn't match my vision. And it would've completely interrupted the flow of the room, as well. Having never built anything from scratch before, I find everyday of work fascinating. And to me, what's under those blue tarps really is magical. Have a great weekend!


















































